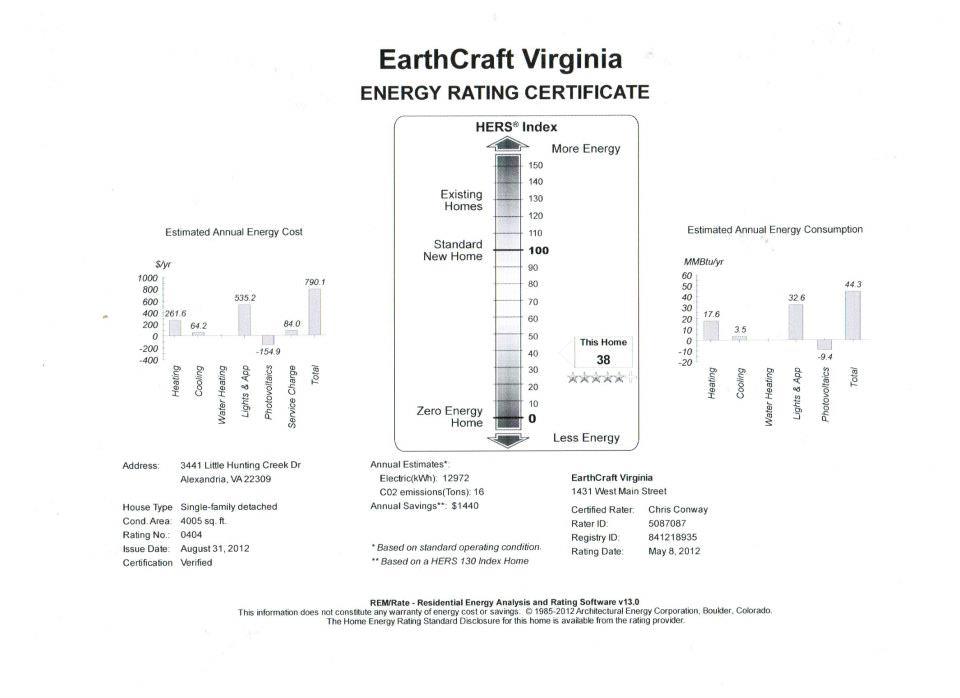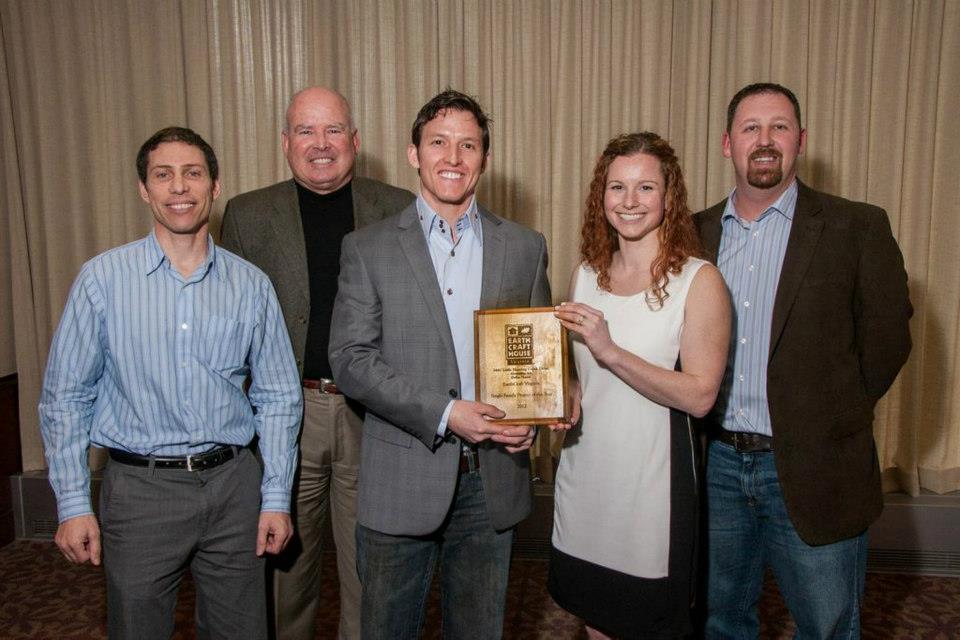How We Build a Green Home
We’re passionate about Green Home building and educating others on the process.
Take a look at the pictures below and watch the story of how we build a green home unfold from start to finish.
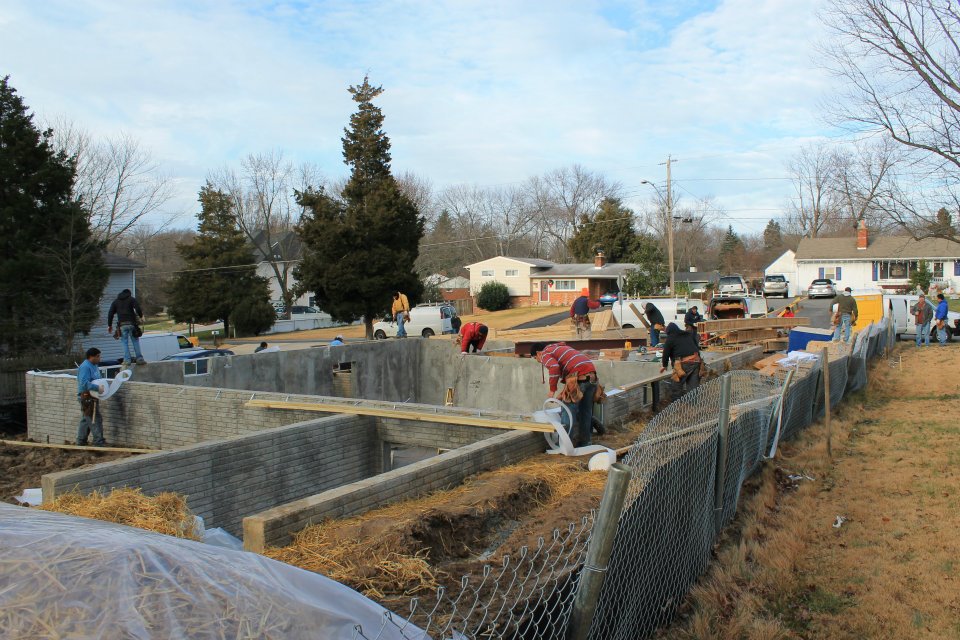
The building of a green home begins with the installation of hard foam insulation and waterproofing of the basement and foundation walls.
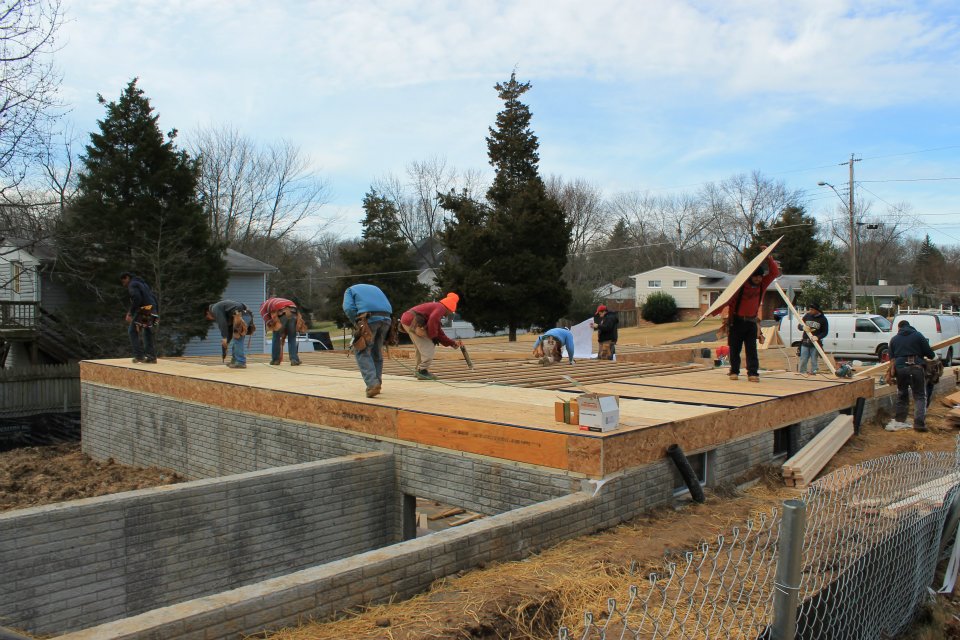
Next, the first floor decking is installed with tight connections using glue and screws to avoid squeaky floors and cracks which allow air leaks.
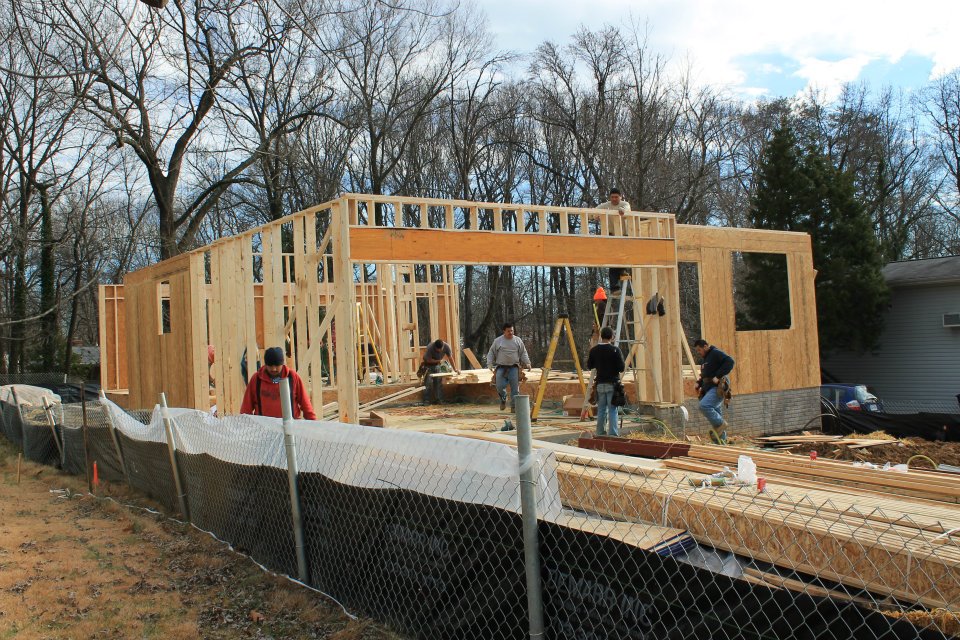
Then the walls are framed and covered with pressed wood sheathing (a recycled product) and care is taken to eliminate any cracks or other leak paths.
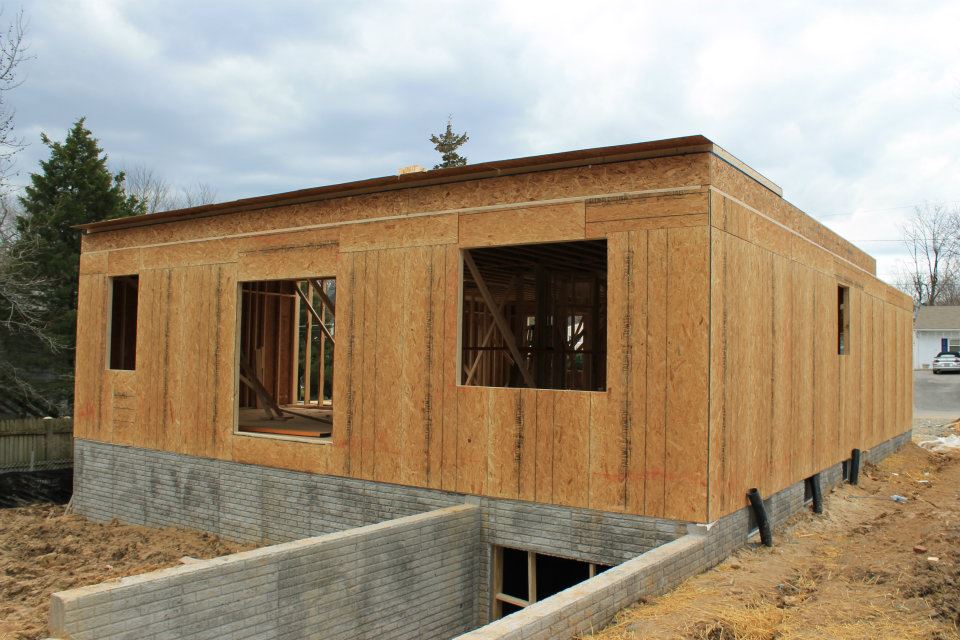
Once the first floor is completed work begins on the second floor using the same careful process to eliminate leak paths.
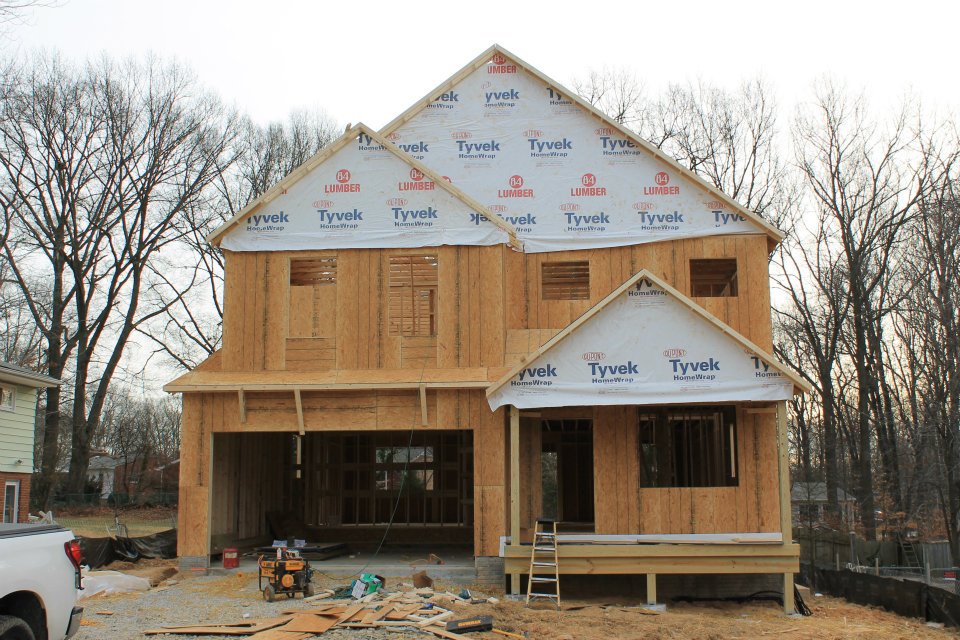
Next, the house is wrapped in water and air proof Tyvek and all seams are taped and sealed.
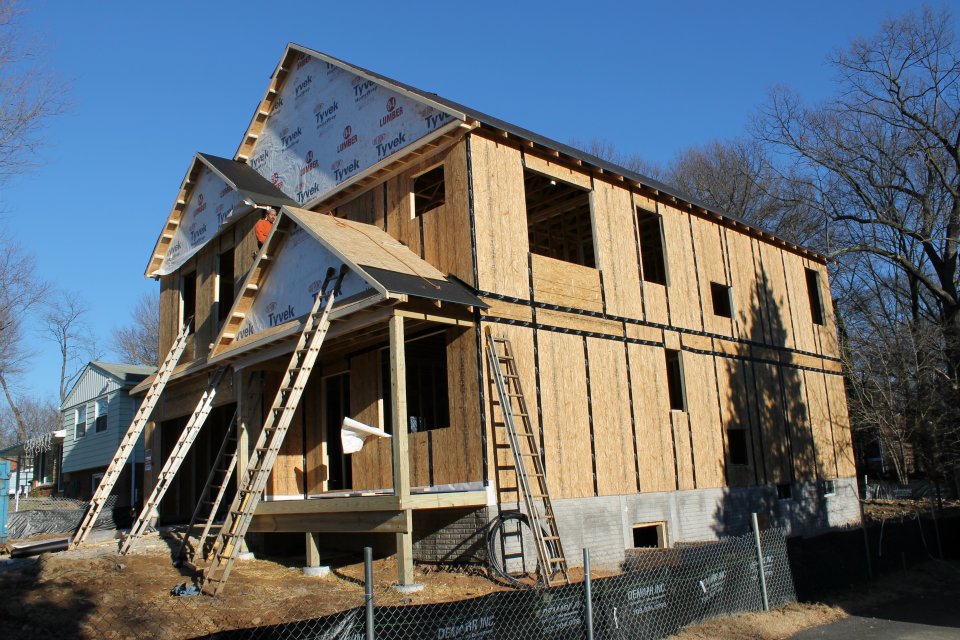
All joints where conditioned air can escape are taped prior to wrapping the entire house with Tyvek.
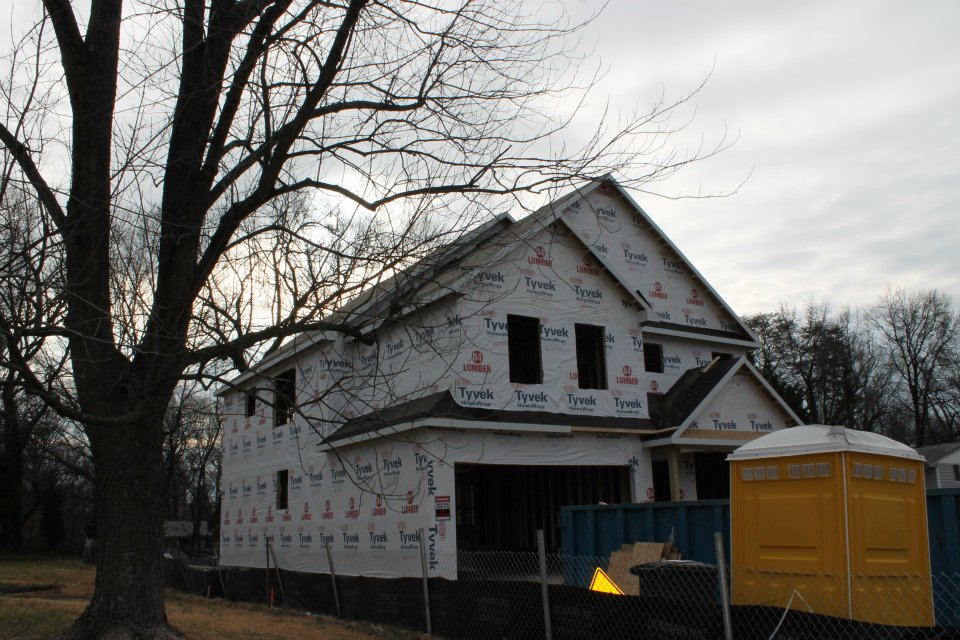
This is what the house looks like after it is completely wrapped.
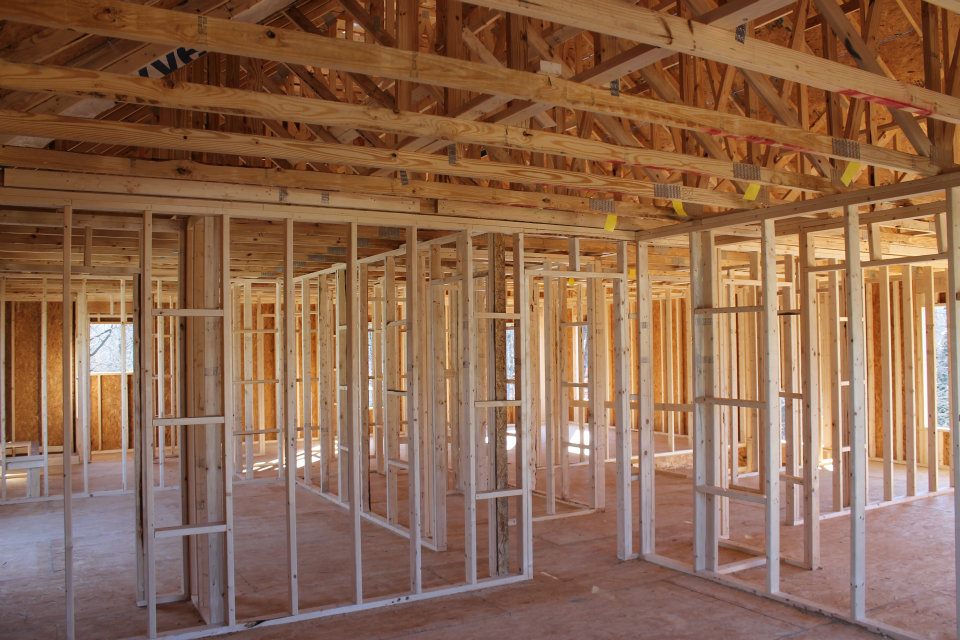
The interior walls are constructed using only the number of studs needed to provide proper support. This avoids wasting materials and resources.
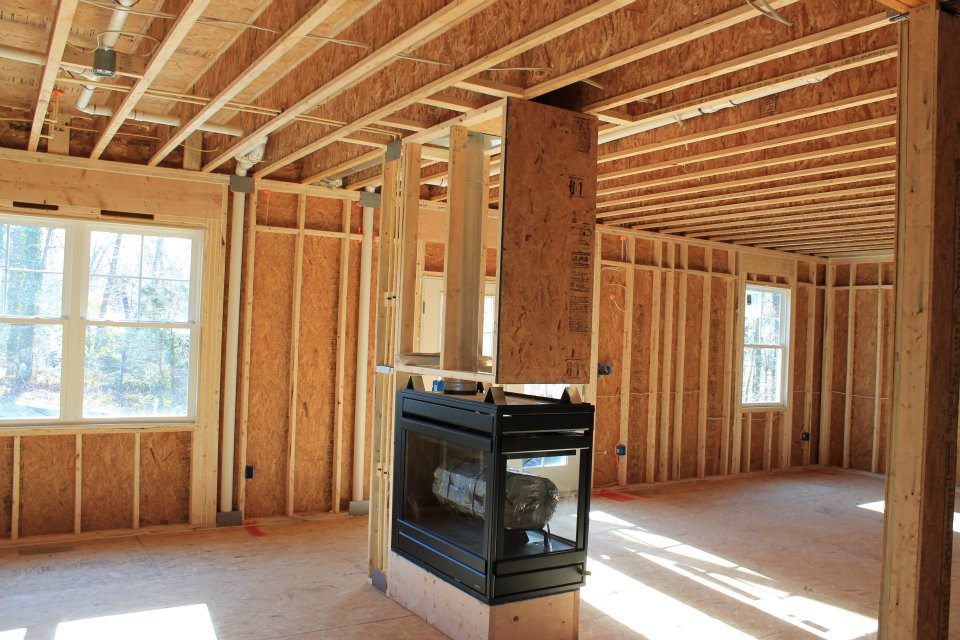
Fireplaces if used are installed on interior walls to avoid heat loss. We recommend gas fireplaces with built in glass doors to avoid air leakage to the outside. These fireplaces also provide 360 degrees of distributed heat throughout the room.
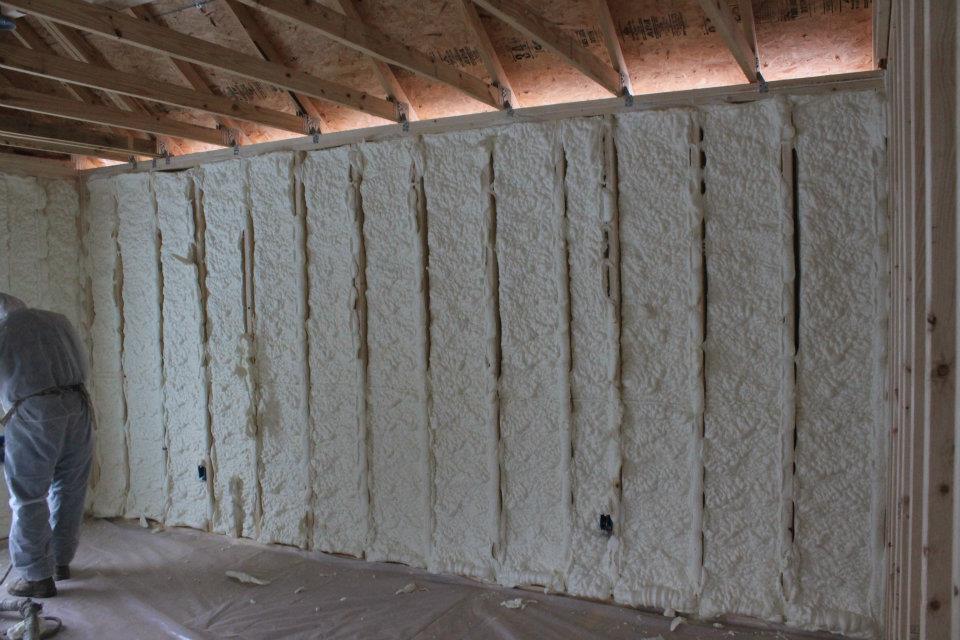
The exterior walls and ceilings are sprayed with foam insulation to completely seal and insulate the house.
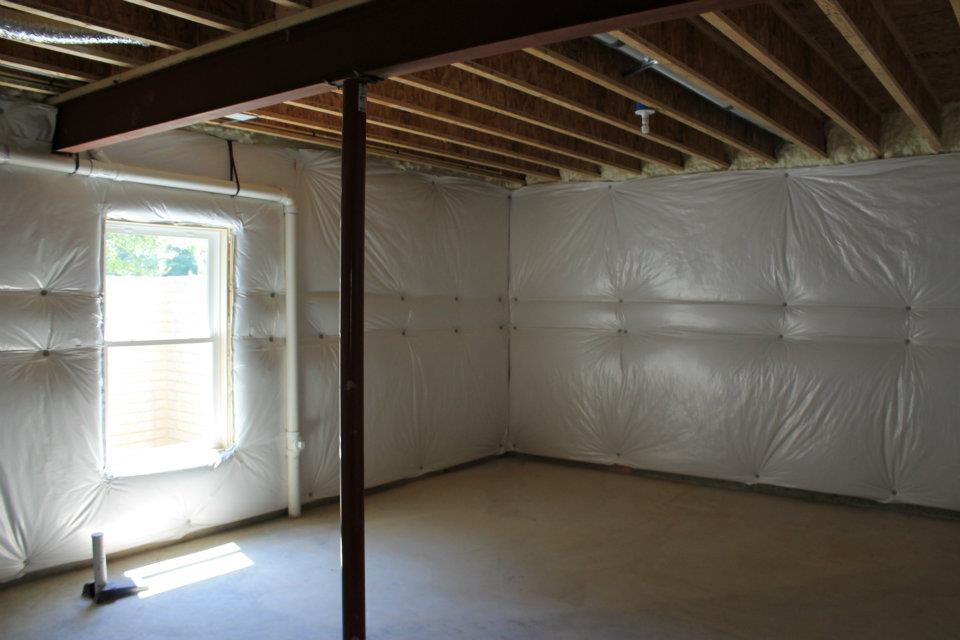
Next we fully insulate all basement exterior walls and wrap them in a vapor barrier.
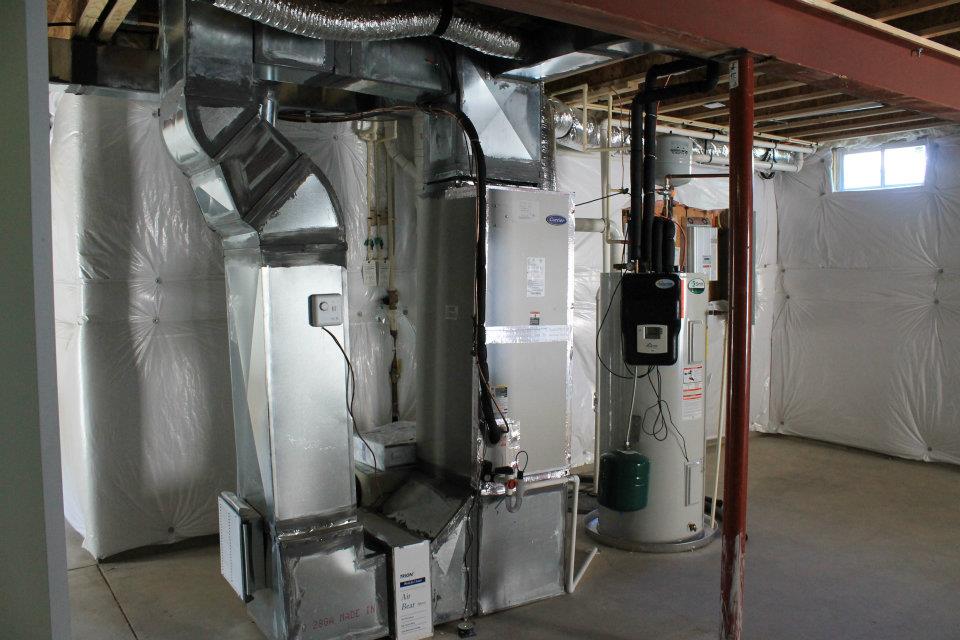
We then install a high efficiency, fully-sealed HVAC system which includes a variable speed air mover. This unit includes a fresh air supply system to allow the house to breath. The heat pump is sized specifically for the heat loss or gain expected for a house built to these exact standards. We also install a solar hot water heating system with electrical back-up for non-sunny days.
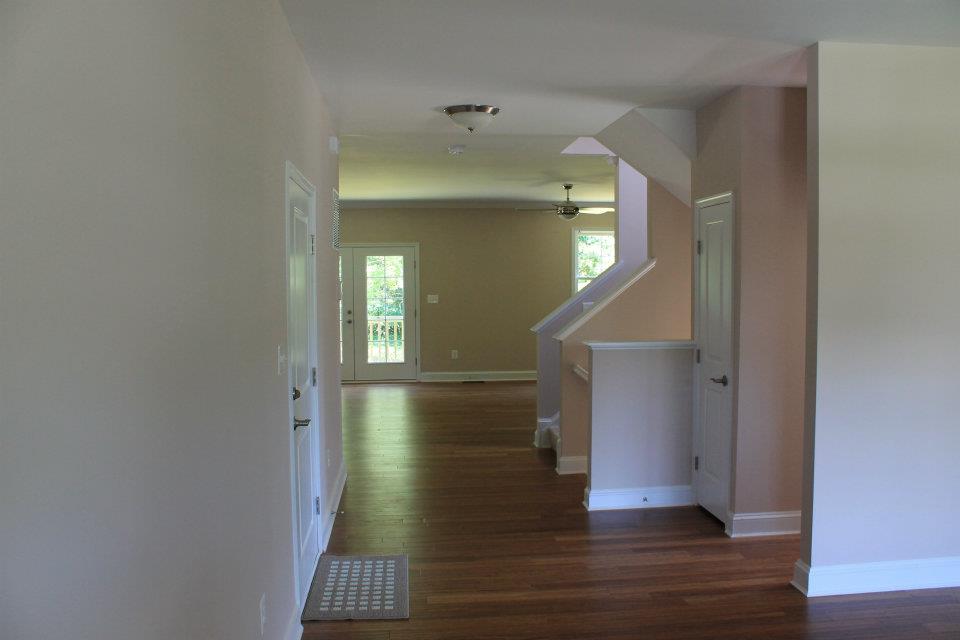
The interior finishes included bamboo flooring, a very renewable material, and carpeting made of recycled materials.
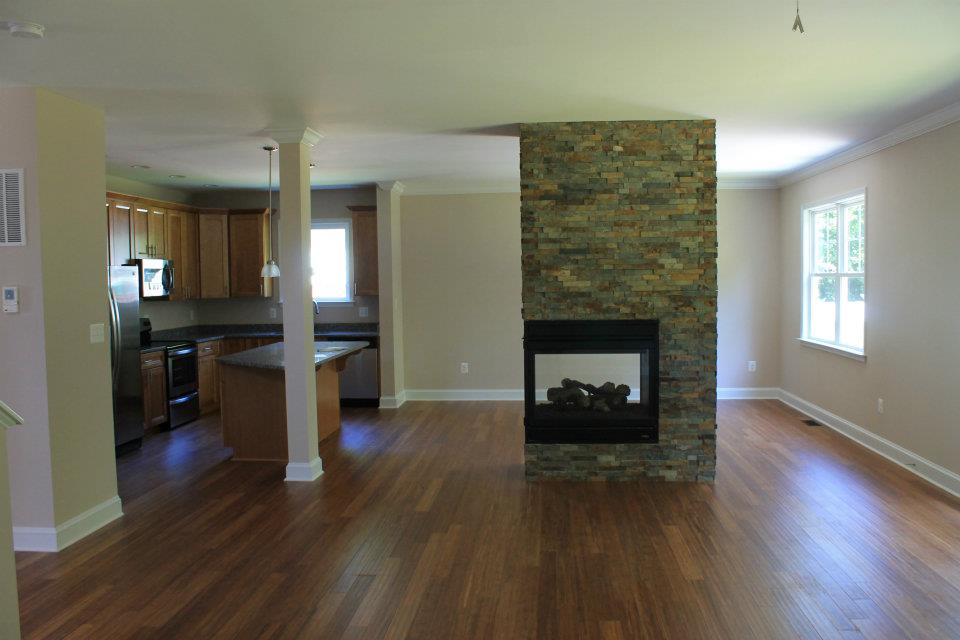
The kitchen design included energy star appliances and lighting as well as cabinets constructed from local species wood.
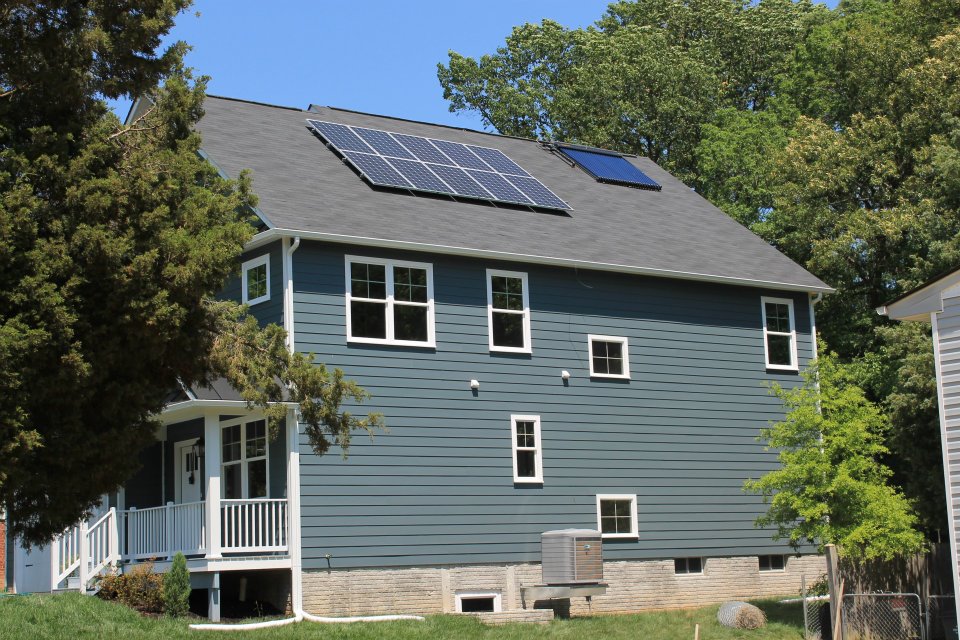
We also installed a 2.5 kW solar panel array on the south roof to produce electricity for this home.
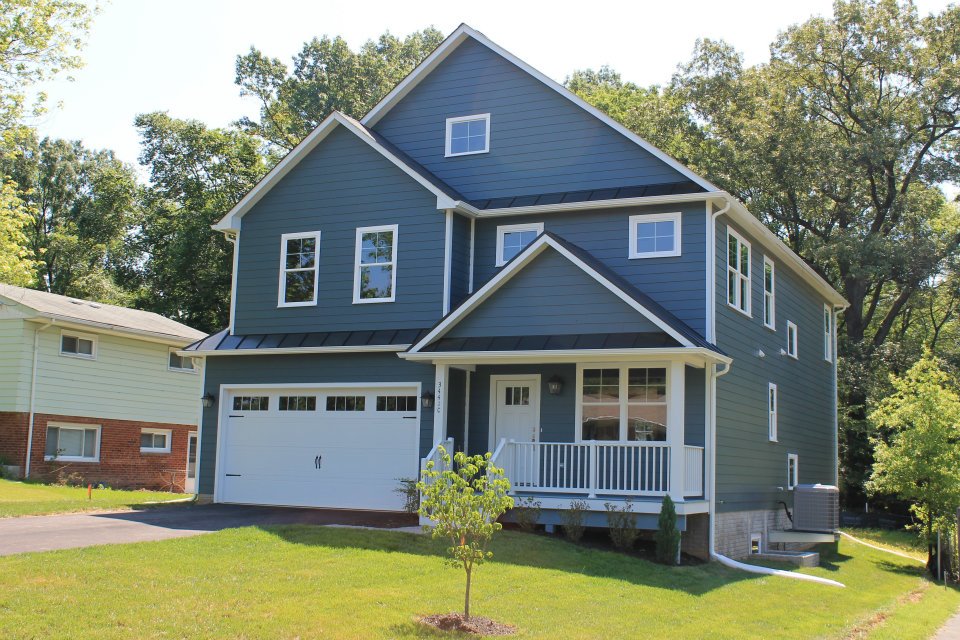
The exterior was completely done with Hardi-Plank siding and trim which are made from recycled materials. This exterior is very durable and low maintenance.


















