Ned & Cindy’s Kitchen Remodel
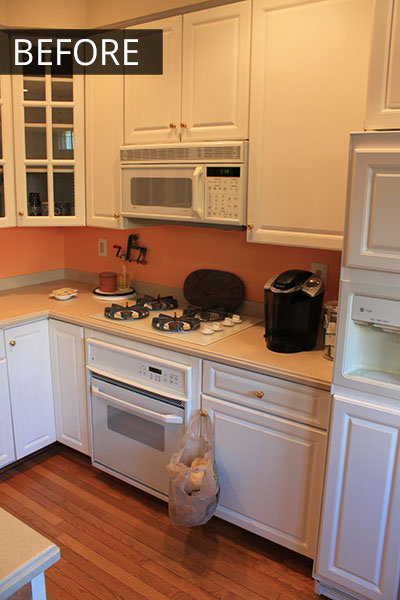
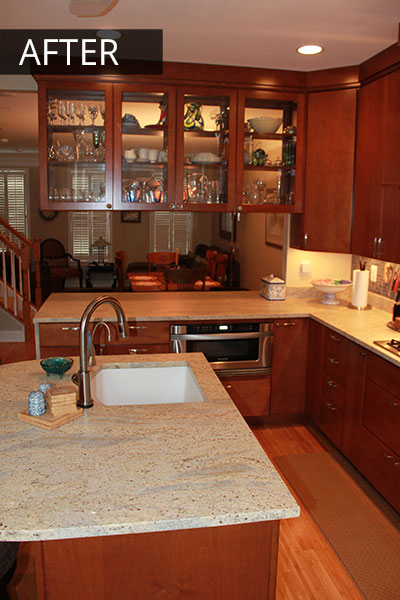
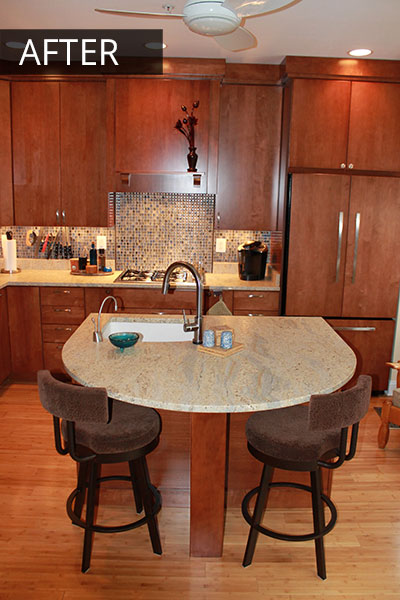
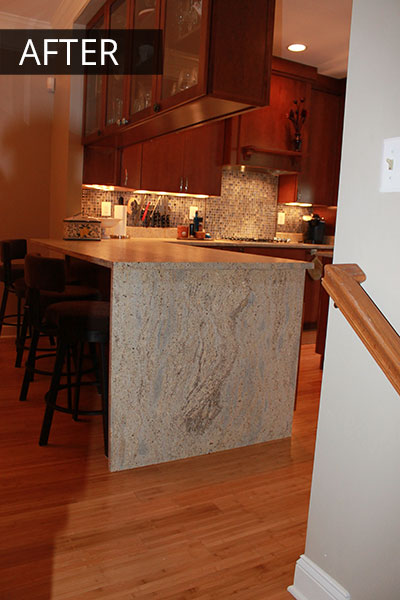
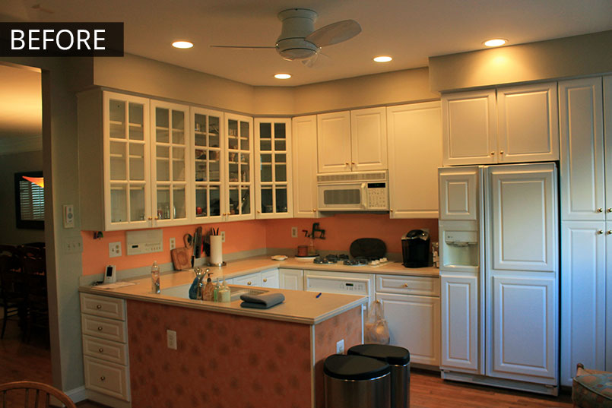
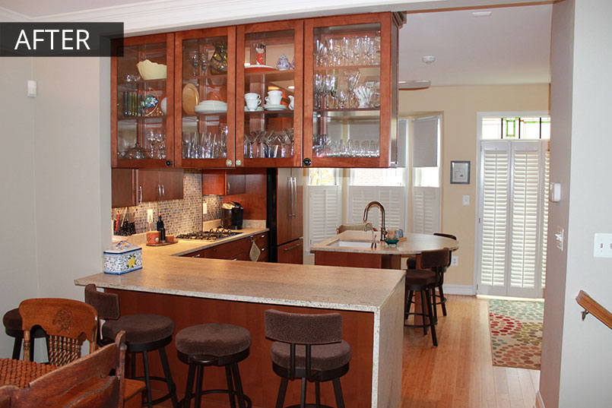
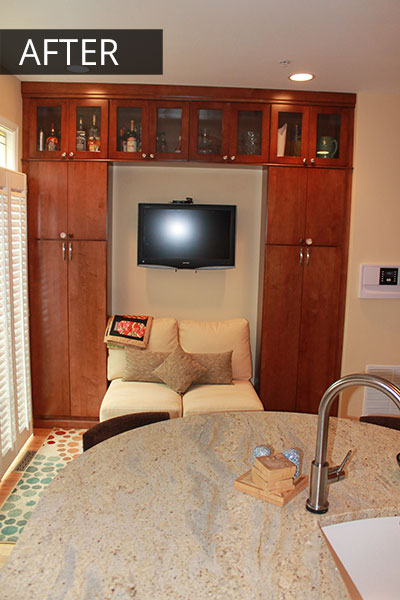
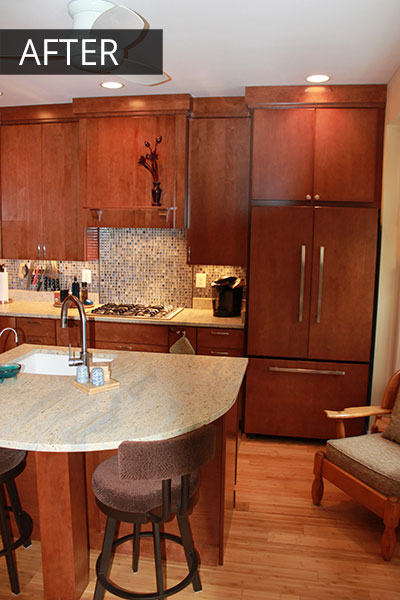
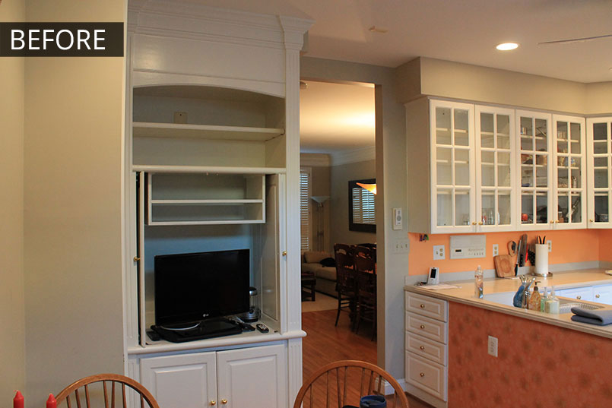
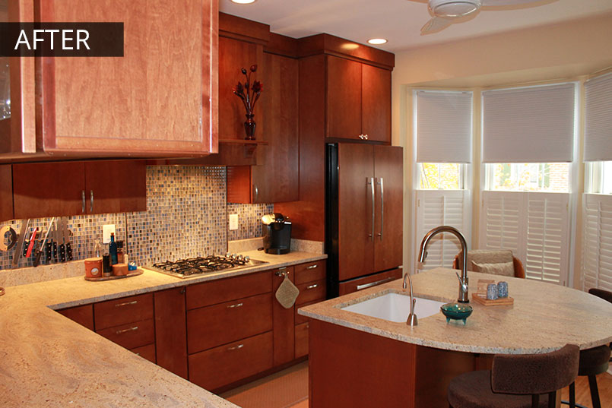
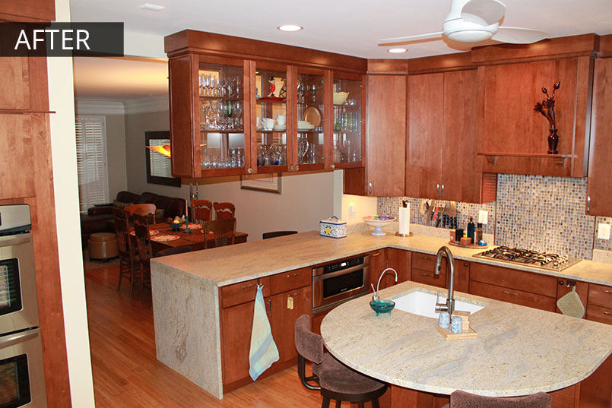
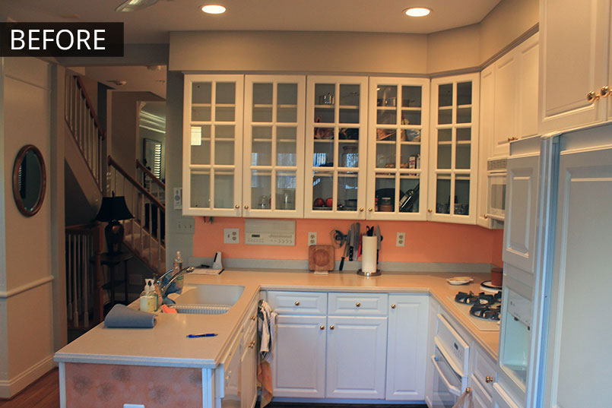
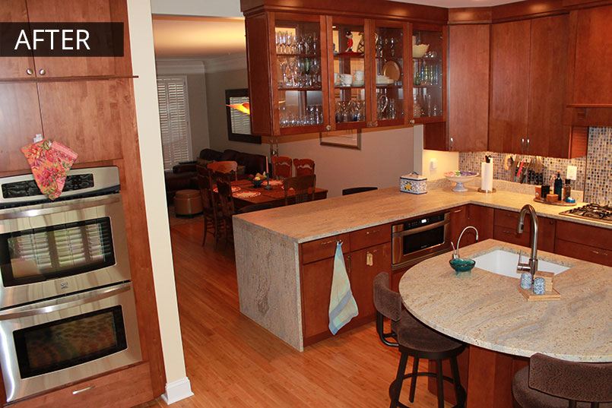
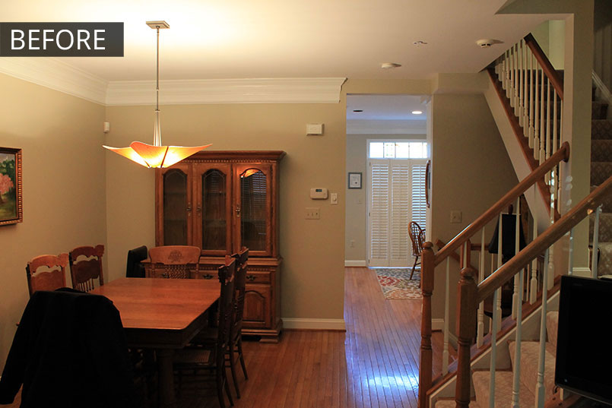
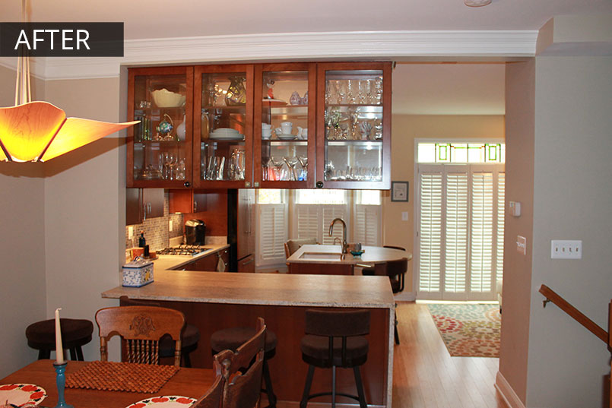
Category:
Kitchen, RemodelingAbout
Project Highlights:
This project included remodeling a 1990’s white kitchen and changing to a more open floor-plan.
Unique features of this project:
Ned and Cindy wanted to update their townhouse’s kitchen area and open the floor-plan to provide more user-friendly space. We accomplished this by removing the wall between the kitchen and dining room including re-routing all electrical and plumbing connections. We installed custom maple cabinets from floor to ceiling for additional storage space. We installed new stainless steel appliances, a center island and bar area between the kitchen and dining area. We also installed a gourmet double oven and custom granite counter tops with leather finish.
The result was a completely transformed kitchen and living area that is inviting and functional for entertaining family and friends.

